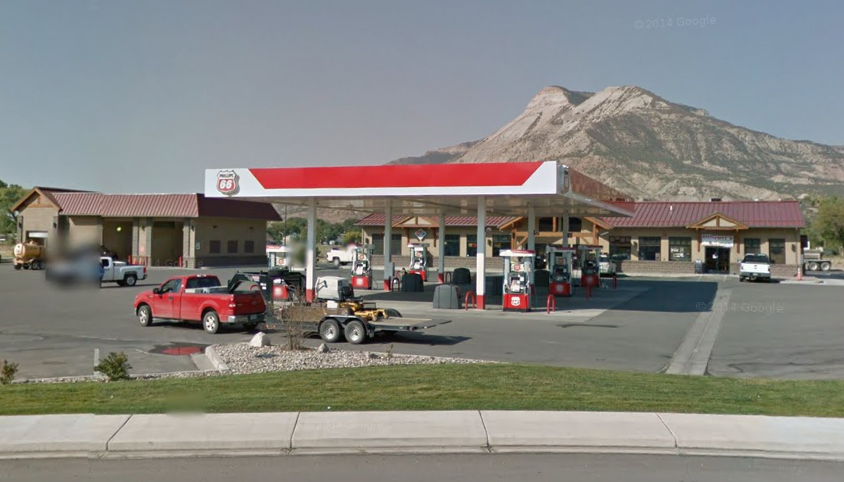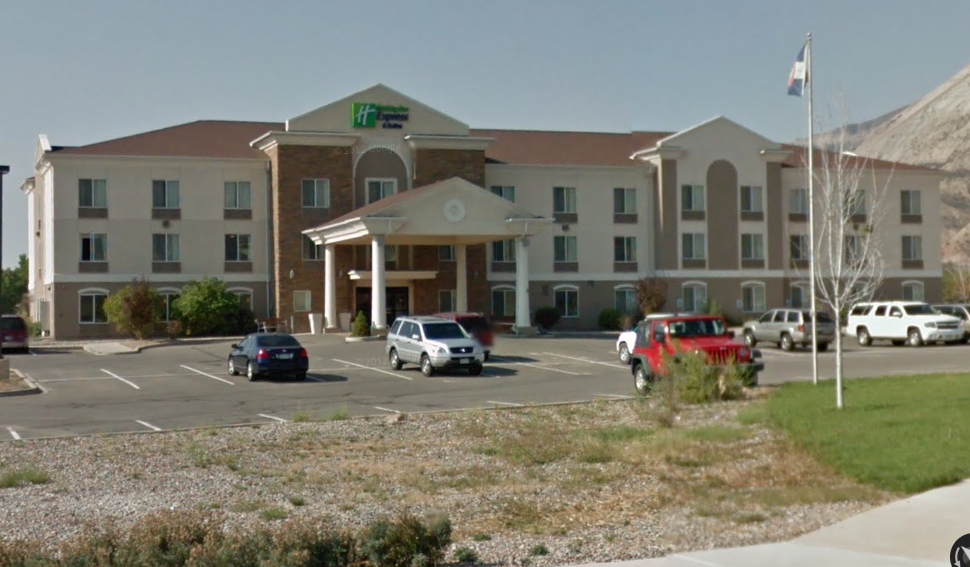Design Guidelines.
Town of Parachute
Project Description:
The Town of Parachute has been experiencing unprecedented development since opening their doors to the legal marijuana industry vowing to become the community where innovation, research, and industry best practices could be cultivated. Planning and managing this growth resulted in the town’s desire to establish design guidelines for the architectural design, siting, building materials, and street cross sections. The Parachute Design Guidelines establish a relationship between the public realm (streets and sidewalks) and the adjacent building form and mass. Our team was tasked with identifying various character districts, street cross-sections, and building standards for each of the established character districts. One critical component to this project was folding the Parachute Design Guidelines into the standards and regulations within the Parachute Municipal Code (PMC) so our team assessed applicable code sections and standard and identified those that should be incorporated into the PDG and those which would be best to be kept in the PMC.
-
Town of Parachute
2019 -
On Call Services
Design Guidelines
Comprehensive Plan
Trails Plan
Land Use Regulations Update





